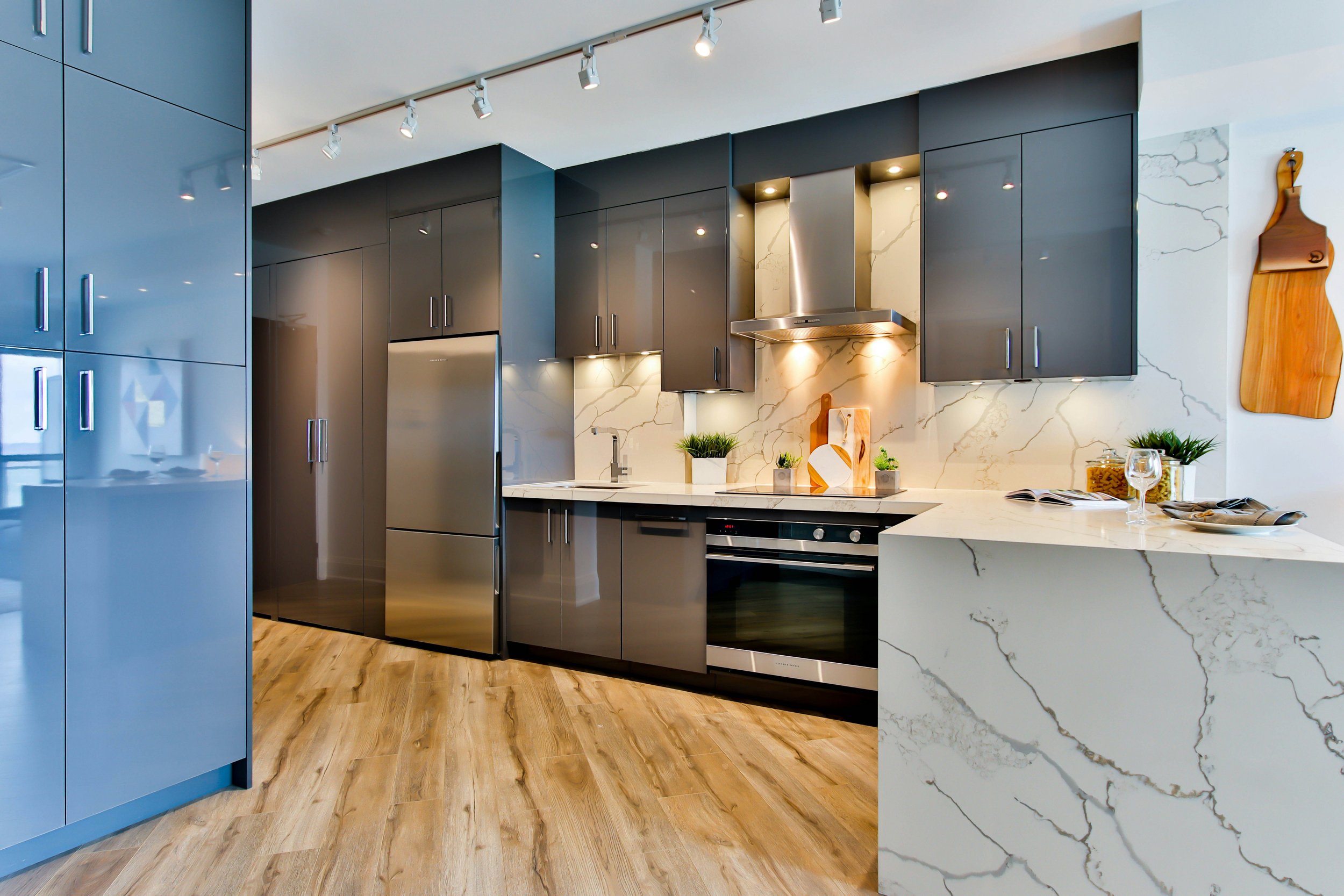
Kitchen Renovations
We Renovate Kitchens all throughout Toronto & the GTA
Making Toronto Kitchens Beautiful for Over 18 Years
At Mirage Renovations, we specialize in stunning kitchen renovations in Toronto and the GTA that combine functionality, style, and craftsmanship.
With over 18 years of experience, our team is committed to transforming your kitchen into a space that’s perfect for cooking, entertaining, and everyday living.
From the initial 1-on-1 consultation to the final reveal, we guide you through every step of the process. Whether you’re envisioning a sleek modern design, a warm traditional look, or something completely unique, our design experts bring your ideas to life with 3D renderings and a personalized approach.
We pride ourselves on timely and efficient service, transparent pricing with no hidden fees, and a focus on delivering results that exceed your expectations. Let us help you create a kitchen that reflects your style, maximizes your space, and stands the test of time.
FAQs
-
The cost of a kitchen renovation depends on factors like the size of your space, the materials you choose, and the scope of work. At Mirage Renovations, we provide transparent pricing and detailed estimates to help you plan your budget confidently.
-
A typical kitchen renovation can take anywhere from 4 to 8 weeks, depending on the complexity of the project. Our team works efficiently to minimize disruptions while delivering high-quality results on schedule.
-
Yes! We offer custom kitchen design services, including 1-on-1 consultations and realistic 3D renderings, so you can visualize your new kitchen before construction begins.
-
Absolutely. We provide tailored renovation solutions to suit a range of budgets, ensuring you get a beautiful and functional kitchen without compromising on quality.
-
Yes, we assist with obtaining any necessary permits for your kitchen renovation, ensuring the process is seamless and compliant with local regulations.
-
In most cases, yes. We plan our work to minimize disruptions and maintain a clean and safe environment. We’ll discuss the timeline and any potential inconveniences during your consultation.
-
Yes, we stand by the quality of our work and offer warranties to give you peace of mind. Ask us about the specifics of our warranty during your consultation.
-
With over 18 years of experience, we’re known for exceptional craftsmanship, transparent pricing, and personalized service. From 3D renderings to timely project completion, we’re committed to delivering a kitchen you’ll love for years to come.
Kitchen Layouts
-

L-Shaped Kitchen
The L-shaped kitchen is a versatile and popular choice for open-concept living. This layout makes excellent use of corner space and allows for seamless integration into dining or living areas, creating a natural flow. It’s perfect for families or those who love to entertain.
-

U-Shaped Kitchen
The U-shaped kitchen offers ample workspace and storage with three connected walls of cabinetry and countertops. This layout is ideal for homeowners who love to cook, providing a highly functional setup that keeps everything you need within arm’s reach.
-

Peninsula Kitchen
A peninsula kitchen adds extra counter space without the need for a standalone island. Ideal for smaller spaces, it creates a natural divider between your kitchen and adjacent areas, offering functionality and a cozy, connected feel.
-

Galley Kitchen
A galley kitchen is perfect for maximizing efficiency in small or narrow spaces. With two parallel countertops, this layout creates a streamlined workflow, ideal for compact kitchens in Toronto condos or homes. Its simple design ensures every inch is utilized effectively while keeping everything within easy reach.
-

Island Kitchen
A kitchen island is a must-have for modern homes, providing additional prep space, storage, and seating. Whether you want a central gathering spot or a multi-functional work area, an island layout adds style and practicality to larger kitchens.
-

One-Wall Kitchen
The one-wall kitchen is a sleek and minimalist option, ideal for smaller spaces or studio apartments. With all appliances and workstations lined up on a single wall, this layout is compact, efficient, and perfect for a contemporary, streamlined look.








